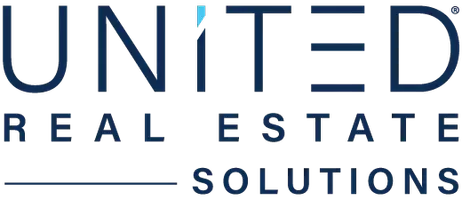$235,000
$254,900
7.8%For more information regarding the value of a property, please contact us for a free consultation.
129 Wildwood Hills DR Maryville, TN 37804
4 Beds
3 Baths
2,237 SqFt
Key Details
Sold Price $235,000
Property Type Single Family Home
Sub Type Residential
Listing Status Sold
Purchase Type For Sale
Square Footage 2,237 sqft
Price per Sqft $105
Subdivision Wildwood Hills
MLS Listing ID 1169887
Sold Date 11/23/21
Style Other
Bedrooms 4
Full Baths 3
Originating Board East Tennessee REALTORS® MLS
Year Built 1979
Lot Size 0.500 Acres
Acres 0.5
Lot Dimensions 50x173.12xirr
Property Sub-Type Residential
Property Description
Beautiful mountain view in this tucked away chalet style home. This home has 2 stories with a basement and a Handicapped home addition that includes kitchenette with living area and full bath. This addition has a private entrance with full size deck with ramp.. This beautiful home has a dining/living room combo with an awesome wood burning stone fireplace. Large deck. There are two bedrooms with full bath upstairs. The large pantry and large storage area are located in the basement with a large bonus room. A chair lift takes you up and down to the basement area. A 2-car carport takes you into the garage with a workshop. This is a must see. Sentricon Termite Svc. Roof is 2 yrs old. New Furnace 1 yr ago. Septic system cleaned 2 yrs ago. Moisture in basement.
Location
State TN
County Blount County - 28
Area 0.5
Rooms
Family Room Yes
Other Rooms Basement Rec Room, LaundryUtility, Workshop, Addl Living Quarter, Bedroom Main Level, Extra Storage, Great Room, Family Room, Mstr Bedroom Main Level, Split Bedroom
Basement Partially Finished, Walkout
Interior
Interior Features Pantry
Heating Forced Air, Electric
Cooling Central Cooling, Ceiling Fan(s)
Flooring Carpet, Vinyl
Fireplaces Number 1
Fireplaces Type Stone, Wood Burning
Fireplace Yes
Appliance Dishwasher, Disposal, Handicapped Equipped, Refrigerator, Microwave
Heat Source Forced Air, Electric
Laundry true
Exterior
Exterior Feature Porch - Covered, Deck, Cable Available (TV Only)
Parking Features Garage Door Opener, Attached, Carport, Basement, Side/Rear Entry
Garage Spaces 1.0
Carport Spaces 2
Garage Description Attached, SideRear Entry, Basement, Garage Door Opener, Carport, Attached
View Mountain View, Country Setting, Wooded
Total Parking Spaces 1
Garage Yes
Building
Lot Description Cul-De-Sac, Wooded, Irregular Lot
Faces Sevierville Rd (Hwy 411) to Wildwood Hills Dr. End of road to Culdesac.
Sewer Septic Tank, Perc Test On File
Water Public
Architectural Style Other
Additional Building Storage
Structure Type Wood Siding,Frame
Others
Restrictions No
Tax ID 039G A 007.00 000
Energy Description Electric
Acceptable Financing Alternative, New Loan, Cash, Conventional, Call Listing Agent
Listing Terms Alternative, New Loan, Cash, Conventional, Call Listing Agent
Read Less
Want to know what your home might be worth? Contact us for a FREE valuation!

Our team is ready to help you sell your home for the highest possible price ASAP





