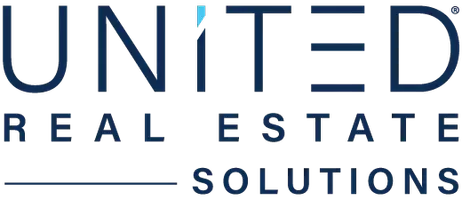$170,000
$170,000
For more information regarding the value of a property, please contact us for a free consultation.
132 Dustin LN Oneida, TN 37841
3 Beds
2 Baths
1,812 SqFt
Key Details
Sold Price $170,000
Property Type Single Family Home
Sub Type Residential
Listing Status Sold
Purchase Type For Sale
Square Footage 1,812 sqft
Price per Sqft $93
Subdivision Green Acres
MLS Listing ID 1177392
Sold Date 09/09/22
Style Traditional
Bedrooms 3
Full Baths 2
Originating Board East Tennessee REALTORS® MLS
Year Built 1976
Lot Size 0.440 Acres
Acres 0.44
Property Sub-Type Residential
Property Description
NEWLY RENOVATED MAY 2022! Brand NEW walk-in shower in Master Bedroom, side deck off the Master; NEW luxury vinyl plank flooring (totally waterproof!) and fresh paint!! All stainless steel appliances only a little over a year old. Convection oven and Bosch dishwasher – very quiet – you won't even know it's running. Step outside the dining room sliding door (glass enclosed blinds) to enjoy the HOT TUB on the back deck! There is a privacy fence separating you from the next door neighbors. Closets galore! Plenty of storage space. Master Bedroom has large walk in closet. A single car attached garage sits below the master suite and a single car attached carport is on the main level. There is a storage room off the carport that can be used as a laundry room or for more storage. You also have the option of having the laundry room in the main house. Your choice! This house is minutes from the Big South Fork River and Recreation National Park and also minutes from the heart of Oneida. You don't want this one to get away! Make an appointment to see it today. Buyer to verify square footage.
Location
State TN
County Scott County - 36
Area 0.44
Rooms
Family Room Yes
Other Rooms LaundryUtility, Bedroom Main Level, Extra Storage, Family Room, Mstr Bedroom Main Level
Basement Crawl Space
Interior
Interior Features Walk-In Closet(s), Eat-in Kitchen
Heating Central, Natural Gas
Cooling Central Cooling, Ceiling Fan(s)
Flooring Vinyl, Tile
Fireplaces Type None
Fireplace No
Appliance Dishwasher, Smoke Detector, Self Cleaning Oven, Refrigerator, Microwave
Heat Source Central, Natural Gas
Laundry true
Exterior
Exterior Feature Windows - Vinyl, Fence - Privacy, Fence - Wood, Patio, Deck, Doors - Storm
Parking Features Attached, Side/Rear Entry, Main Level, Off-Street Parking
Garage Spaces 1.0
Carport Spaces 1
Garage Description Attached, SideRear Entry, Main Level, Off-Street Parking, Attached
View Other
Porch true
Total Parking Spaces 1
Garage Yes
Building
Lot Description Irregular Lot, Rolling Slope
Faces From I-75 take exit 141 towards Oneida/Huntsville. Go west on Hwy 63 and turn right on Hwy 27 N. Turn left at the first red light when entering Oneida on Industrial Lane. Turn left on W 3rd Ave and then right on Williams Creek Rd. Turn left on Dustin Ln and house is second house on the right. Sign on property.
Sewer Public Sewer
Water Public
Architectural Style Traditional
Structure Type Vinyl Siding,Other,Brick
Schools
Middle Schools Oneida
High Schools Oneida
Others
Restrictions No
Tax ID 051K B 025.02 000
Energy Description Gas(Natural)
Read Less
Want to know what your home might be worth? Contact us for a FREE valuation!

Our team is ready to help you sell your home for the highest possible price ASAP





