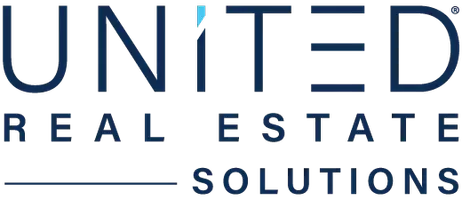$475,000
$480,000
1.0%For more information regarding the value of a property, please contact us for a free consultation.
410 Big Bear WAY #2005 Pigeon Forge, TN 37863
2 Beds
2 Baths
1,136 SqFt
Key Details
Sold Price $475,000
Property Type Condo
Sub Type Condominium
Listing Status Sold
Purchase Type For Sale
Square Footage 1,136 sqft
Price per Sqft $418
Subdivision Big Bear Lodge & Resort
MLS Listing ID 255964
Sold Date 04/24/23
Style Condominium
Bedrooms 2
Full Baths 2
HOA Fees $422/mo
HOA Y/N Yes
Abv Grd Liv Area 1,136
Originating Board Great Smoky Mountains Association of REALTORS®
Year Built 2007
Annual Tax Amount $1,065
Tax Year 2022
Property Sub-Type Condominium
Property Description
Location, Location, Location! Located in the heart of pigeon forge right off wears valley road, this beautiful condo offers convenience with a short drive to the parkway. Mountain Views can be seen from the front door and the balcony. This Condo is a corner unit with a wraparound balcony with views. This Resort offer a game room, gym, indoor pool located in the same building, it also has an outdoor pool. This unit can be managed by any company or self-managed. This unit has been on the rental program from 6 months with other units similar in the same building doing between $55-60k Gross rental income per year. With low overhead and maintenance this is a great investment opportunity or vacation home.
Location
State TN
County Sevier
Zoning C-1
Direction From the Parkway in Pigeon Forge take Wears Valley Rd (US 321) 0.8 m to L on Valley Heights Rd, 0.4 m to L on Big Bear Way (Resort Entrance), continue uphill to slight R to condo tower parking.
Rooms
Basement None
Interior
Interior Features Ceiling Fan(s), Elevator, High Speed Internet, Solid Surface Counters
Heating Central
Cooling Central Air
Flooring Wood
Fireplaces Type Electric
Furnishings Furnished
Fireplace Yes
Window Features Window Treatments
Appliance Dishwasher, Disposal, Dryer, Electric Range, Microwave, Refrigerator, Washer
Laundry Electric Dryer Hookup, Washer Hookup
Exterior
Pool In Ground, Private
Utilities Available Cable Available
Amenities Available Pool, Other
View Y/N Yes
View Mountain(s), Seasonal
Porch Patio, Other
Road Frontage City Street
Garage No
Building
Sewer Public Sewer
Water Public
Architectural Style Condominium
Structure Type Stucco
Others
Security Features Smoke Detector(s)
Acceptable Financing 1031 Exchange, Cash, Conventional
Listing Terms 1031 Exchange, Cash, Conventional
Read Less
Want to know what your home might be worth? Contact us for a FREE valuation!

Our team is ready to help you sell your home for the highest possible price ASAP





