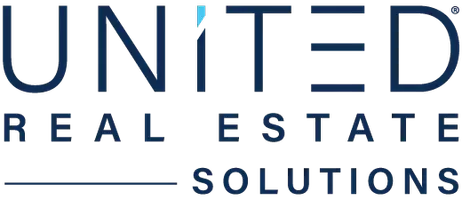$689,900
$679,900
1.5%For more information regarding the value of a property, please contact us for a free consultation.
2138 Rising Fawn WAY Sevierville, TN 37876
2 Beds
3 Baths
1,618 SqFt
Key Details
Sold Price $689,900
Property Type Single Family Home
Sub Type Residential
Listing Status Sold
Purchase Type For Sale
Square Footage 1,618 sqft
Price per Sqft $426
Subdivision Bluff Mtn Acres Sec 2
MLS Listing ID 1240046
Sold Date 12/27/23
Style Cabin,Traditional
Bedrooms 2
Full Baths 2
Half Baths 1
Originating Board East Tennessee REALTORS® MLS
Year Built 2023
Lot Size 0.470 Acres
Acres 0.47
Lot Dimensions 98.76 X 232.92 IRR
Property Sub-Type Residential
Property Description
Located in the Heart of the Smokies, less than 30 minutes to Gatlinburg and Pigeon Forge, this beautiful cabin features luxury vinyl plank flooring throughout, sturdy wood cabinets, granite countertops, all stainless steel appliances, and beautiful tile-surround bathrooms and showers. High-end finishes compliment all of the upgrades and make for a luxurious getaway! Spend the evenings relaxing and enjoying the peaceful, secluded surroundings. Jaw-dropping 180 degree views from the wrap around extended deck allow you to truly take in the magic of the Smoky Mountains. This is the perfect opportunity for a dream vacation home or an income producing investment! Estimated completion of December 1st, 2023. For more information on this beautiful home, give us a call today!
Location
State TN
County Sevier County - 27
Area 0.47
Rooms
Other Rooms Basement Rec Room, LaundryUtility, Bedroom Main Level, Extra Storage, Great Room, Mstr Bedroom Main Level
Basement Finished, Walkout
Interior
Interior Features Cathedral Ceiling(s)
Heating Central, Electric
Cooling Central Cooling
Flooring Vinyl
Fireplaces Number 1
Fireplaces Type Electric
Appliance Dishwasher, Dryer, Microwave, Range, Refrigerator, Self Cleaning Oven, Smoke Detector, Washer
Heat Source Central, Electric
Laundry true
Exterior
Exterior Feature Porch - Covered, Deck
Parking Features Off-Street Parking, Other
Garage Description Off-Street Parking, Other
View Mountain View, Wooded, Seasonal Mountain
Garage No
Building
Lot Description Private, Wooded, Irregular Lot, Rolling Slope
Faces FROM THE PARKWAY: Turn Right onto US-411 S/US-441 N/W Main St; Turn left onto Whites School Rd; Turn right onto Goose Gap Rd; Turn right onto Bluff Mountain Rd; Turn left onto Black Bear Way/Black Bear Ln; Turn right to stay on Black Bear Way/Black Bear Ln; Turn right onto Rising Fawn Way; Destination will be ahead on your right
Sewer Septic Tank
Water Well
Architectural Style Cabin, Traditional
Structure Type Wood Siding,Log,Frame
Schools
Middle Schools Pigeon Forge
High Schools Pigeon Forge
Others
Restrictions Yes
Tax ID 081N B 002.00
Energy Description Electric
Acceptable Financing Cash, Conventional
Listing Terms Cash, Conventional
Read Less
Want to know what your home might be worth? Contact us for a FREE valuation!

Our team is ready to help you sell your home for the highest possible price ASAP





