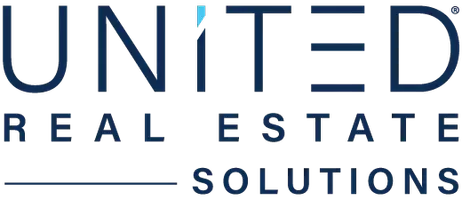$525,000
$545,000
3.7%For more information regarding the value of a property, please contact us for a free consultation.
2385 Alpine Village WAY Pigeon Forge, TN 37863
1 Bed
2 Baths
968 SqFt
Key Details
Sold Price $525,000
Property Type Single Family Home
Sub Type Cabin
Listing Status Sold
Purchase Type For Sale
Square Footage 968 sqft
Price per Sqft $542
Subdivision Alpine Mountain Village
MLS Listing ID 304238
Sold Date 04/01/25
Style Cabin,Log
Bedrooms 1
Full Baths 2
HOA Fees $207/mo
HOA Y/N Yes
Abv Grd Liv Area 484
Originating Board Great Smoky Mountains Association of REALTORS®
Year Built 2020
Annual Tax Amount $1,937
Tax Year 2023
Lot Size 435 Sqft
Acres 0.01
Property Sub-Type Cabin
Property Description
Nestled in the heart of Pigeon Forge, this sweet cabin is set up perfectly for your next investment. This newly built cabin offers two full bathrooms and one bedroom. It also offers granite counter tops and luxury vinyl floors. It comes fully furnished and ready to rent. The community provides two large pools seasonally and picnic pavilion for all owners and guest. You are just minutes away from Dollywood and other fun-filled attractions in exciting Pigeon Forge! Don't miss out on this cozy log cabin tucked away in a wooded area with a private hot tub in one of the most desirable cabin communities in Pigeon Forge.
Location
State TN
County Sevier
Zoning C-4
Direction From Downtown Sevierville, head SOUTH on Parkway for 3.8 miles to a LEFT onto Showplace Blvd. Go 0.4 miles to a LEFT onto Sugar Hollow Rd, then 0.2 miles to a RIGHT onto Alpine Mountain Way, then another RIGHT onto Alpine Village Way. The cabin is 0.6 miles ahead. See sign
Rooms
Basement Crawl Space
Interior
Interior Features Ceiling Fan(s), Granite Counters, High Speed Internet
Heating Ductless
Cooling Ductless
Flooring Tile, Vinyl
Fireplaces Number 1
Fireplaces Type Electric
Furnishings Furnished
Fireplace Yes
Window Features Aluminum Frames
Appliance Dishwasher, Dryer, Electric Water Heater, Microwave, Refrigerator, Self Cleaning Oven, Washer
Laundry Main Level
Exterior
Parking Features Asphalt, Off Street, On Site
Fence None
Pool Hot Tub
Community Features Pool
Utilities Available Cable Available, Cable Connected, Electricity Available, Electricity Connected, High Speed Internet Available, High Speed Internet Connected, Natural Gas Available, Sewer Available, Sewer Connected, Water Available, Water Connected
Amenities Available Maintenance Grounds, Picnic Area, Pool
Roof Type Metal
Street Surface Paved
Porch Covered, Deck, Porch
Road Frontage City Street, Private Road
Garage No
Building
Story 2
Sewer Public Sewer
Water Public
Architectural Style Cabin, Log
Structure Type Frame,Log Siding
New Construction No
Others
Security Features Smoke Detector(s)
Acceptable Financing Cash, Conventional
Listing Terms Cash, Conventional
Read Less
Want to know what your home might be worth? Contact us for a FREE valuation!

Our team is ready to help you sell your home for the highest possible price ASAP





