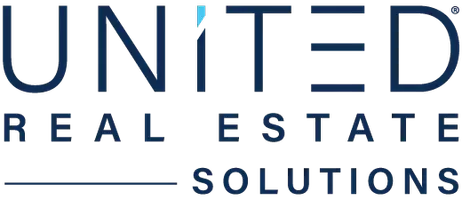$282,500
$282,500
For more information regarding the value of a property, please contact us for a free consultation.
210 Northwood DR Jamestown, TN 38556
3 Beds
2 Baths
1,584 SqFt
Key Details
Sold Price $282,500
Property Type Single Family Home
Sub Type Single Family Residence
Listing Status Sold
Purchase Type For Sale
Square Footage 1,584 sqft
Price per Sqft $178
Subdivision Northwood Place
MLS Listing ID 1284840
Sold Date 04/30/25
Style Cabin
Bedrooms 3
Full Baths 2
Year Built 2009
Lot Size 1.110 Acres
Acres 1.11
Property Sub-Type Single Family Residence
Source East Tennessee REALTORS® MLS
Property Description
Enjoy the peaceful scenery and country living in this beautiful 3 bed 2 bath cabin home! Tucked away in the trees you get all the privacy of living in the country while still being less than 10 minutes from town! This home includes a partial wraparound style porch, extra detached storage options, and a storm cellar. This home has a split plan with the master on the main floor as well as the laundry room, living room, and kitchen. This home would make a wonderful permanent residence or rental. Check it out today! Buyer to verify all information and measurements in order to make an informed offer.
Location
State TN
County Fentress County - 43
Area 1.11
Rooms
Other Rooms Bedroom Main Level
Basement Crawl Space Sealed
Dining Room Eat-in Kitchen
Interior
Interior Features Walk-In Closet(s), Eat-in Kitchen
Heating Central, Heat Pump, Propane, Space Heater, Electric
Cooling Central Cooling, Window Unit(s)
Flooring Hardwood
Fireplaces Type None
Fireplace No
Appliance Dryer, Microwave, Range, Refrigerator, Washer
Heat Source Central, Heat Pump, Propane, Space Heater, Electric
Exterior
Exterior Feature Windows - Vinyl
Parking Features On-Street Parking, Off-Street Parking
Garage Description On-Street Parking, Off-Street Parking
View Country Setting, Wooded
Garage No
Building
Lot Description Wooded
Faces Leaving Jamestown on US 127 North make a right onto Pickett Park Highway. In 2.4 miles turn right onto Northwood Dr. In approximately 0.5 miles the house is on the right. Sign on property.
Sewer Septic Tank
Water Public
Architectural Style Cabin
Additional Building Storage
Structure Type Wood Siding,Log,Block,Frame
Schools
Elementary Schools Pine Haven
High Schools Alvin C. York Institute
Others
Restrictions No
Tax ID 044 032.76
Energy Description Electric, Propane
Read Less
Want to know what your home might be worth? Contact us for a FREE valuation!

Our team is ready to help you sell your home for the highest possible price ASAP





